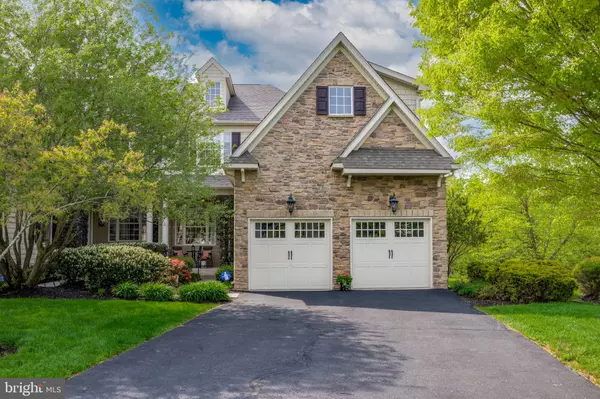For more information regarding the value of a property, please contact us for a free consultation.
219 CASPIAN LN Norristown, PA 19403
Want to know what your home might be worth? Contact us for a FREE valuation!

Our team is ready to help you sell your home for the highest possible price ASAP
Key Details
Sold Price $630,000
Property Type Townhouse
Sub Type End of Row/Townhouse
Listing Status Sold
Purchase Type For Sale
Square Footage 2,528 sqft
Price per Sqft $249
Subdivision Stony Creek Farms
MLS Listing ID PAMC2061902
Sold Date 06/15/23
Style Carriage House
Bedrooms 3
Full Baths 2
Half Baths 1
HOA Fees $395/mo
HOA Y/N Y
Abv Grd Liv Area 2,528
Originating Board BRIGHT
Year Built 2008
Annual Tax Amount $6,546
Tax Year 2022
Lot Size 2,528 Sqft
Acres 0.06
Lot Dimensions 0.00 x 0.00
Property Description
Welcome to 219 Caspian Lane. This beautiful end-unit townhome is located in award-winning Stony Creek Farms, a 55+ gated community offering its residents a private setting. When you step inside the house, you'll be welcomed by breathtaking wide plank hardwood floors that effortlessly connect the sitting room, the generously sized living and dining area, and the kitchen. Stroll into the sitting room and picture yourself getting lost in the pages of a fascinating book. The living room is bathed in sunlight and adorned with exquisitely crafted wood beams and custom woodwork. The gas fireplace creates a warm and inviting atmosphere, ideal for hosting guests or enjoying a relaxing evening. The dining area is spacious enough to accommodate dinner parties with family and friends. Enjoy a morning coffee or evening cocktail while taking in the summer sunsets and peaceful surroundings from the deck just off the living room. The kitchen has sleek stainless steel appliances, gorgeous granite countertops, spacious upgraded 42" cabinets, and a pantry. The primary suite is conveniently located on the main level. It offers a spacious retreat with two walk-in closets and a luxurious spa-like ensuite bathroom featuring a tub, dual sinks, and a separate shower. The powder room and laundry room complete the living space on this floor. As you head upstairs, you'll discover two spacious bedrooms, a well-appointed Jack and Jill bathroom, and ample closet space. The loft area is great for guests or indulging in personal interests, and its view of the living room creates a bright and open atmosphere. The basement is currently unfinished and used for storage, but it holds tremendous potential for future use. The bathroom plumbing has already been roughed out, offering even more possibilities for this space. Bilco doors provide access to the outside. This luxurious 55+ community is nestled in a serene and peaceful location, providing residents a tranquil setting. The beautiful landscapes, surrounded by lush greenery, offer a sense of calmness and relaxation. You can enjoy almost 3 miles of walking trails or bask in the warm sun by the sparkling pool. For those who prefer an active lifestyle, our community offers a range of amenities, including a fully equipped fitness room, theater room, and social room in the newly updated clubhouse. There are plenty of opportunities to socialize and meet new friends, making this community perfect for those seeking a serene yet vibrant lifestyle. Experience a hassle-free way of living through our budget-friendly HOA fee that takes care of the maintenance of the building's exterior, lawn, and grounds, snow removal, and trash disposal. Stony Creek Farms is close to major travel routes, train stations, Whole Foods, Wegmans, and shopping malls. Discover your new life at Stony Creek Farms and experience all it offers. Schedule an appointment today and seize the opportunity. An American Home Shield Home warranty is included.
Location
State PA
County Montgomery
Area Worcester Twp (10667)
Zoning R
Direction East
Rooms
Other Rooms Dining Room, Primary Bedroom, Sitting Room, Bedroom 2, Bedroom 3, Kitchen, Basement, Foyer, Breakfast Room, Great Room, Laundry, Loft, Primary Bathroom
Basement Poured Concrete, Sump Pump, Unfinished, Full, Rough Bath Plumb, Outside Entrance, Rear Entrance, Walkout Stairs
Main Level Bedrooms 1
Interior
Interior Features Attic, Carpet, Chair Railings, Crown Moldings, Entry Level Bedroom, Floor Plan - Open, Kitchen - Eat-In, Pantry, Primary Bath(s), Recessed Lighting, Sprinkler System, Stall Shower, Tub Shower, Upgraded Countertops, Walk-in Closet(s), Window Treatments, Wood Floors, Ceiling Fan(s), Combination Dining/Living, Wainscotting
Hot Water Natural Gas
Heating Forced Air
Cooling Central A/C
Flooring Carpet, Hardwood, Vinyl, Tile/Brick
Fireplaces Number 1
Fireplaces Type Gas/Propane, Mantel(s)
Equipment Built-In Microwave, Dishwasher, Disposal, Dryer, Oven - Self Cleaning, Microwave, Oven/Range - Gas, Refrigerator, Stainless Steel Appliances, Washer
Furnishings No
Fireplace Y
Window Features Screens
Appliance Built-In Microwave, Dishwasher, Disposal, Dryer, Oven - Self Cleaning, Microwave, Oven/Range - Gas, Refrigerator, Stainless Steel Appliances, Washer
Heat Source Natural Gas
Laundry Main Floor
Exterior
Parking Features Garage Door Opener, Garage - Front Entry
Garage Spaces 10.0
Amenities Available Club House, Exercise Room, Fitness Center, Gated Community, Jog/Walk Path, Meeting Room, Party Room, Pool - Outdoor, Retirement Community, Swimming Pool
Water Access N
View Trees/Woods
Roof Type Asbestos Shingle
Street Surface Black Top
Accessibility None
Road Frontage Private
Attached Garage 2
Total Parking Spaces 10
Garage Y
Building
Lot Description Backs to Trees, Landscaping
Story 2
Foundation Concrete Perimeter
Sewer Public Sewer
Water Public
Architectural Style Carriage House
Level or Stories 2
Additional Building Above Grade, Below Grade
New Construction N
Schools
School District Methacton
Others
Pets Allowed Y
HOA Fee Include Ext Bldg Maint,Insurance,Lawn Maintenance,Management,Road Maintenance,Security Gate,Snow Removal,Trash
Senior Community Yes
Age Restriction 55
Tax ID 67-00-02614-345
Ownership Fee Simple
SqFt Source Assessor
Security Features Security Gate,Security System,Smoke Detector,Sprinkler System - Indoor
Acceptable Financing Cash, Conventional
Horse Property N
Listing Terms Cash, Conventional
Financing Cash,Conventional
Special Listing Condition Standard
Pets Allowed No Pet Restrictions
Read Less

Bought with Seth A Lejeune • RE/MAX HomePoint
GET MORE INFORMATION




